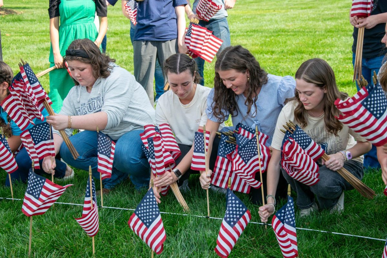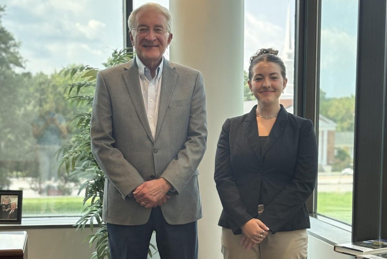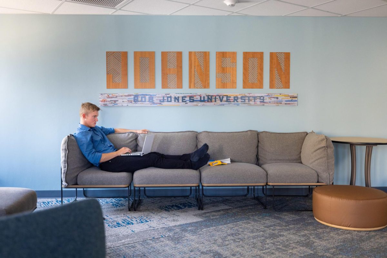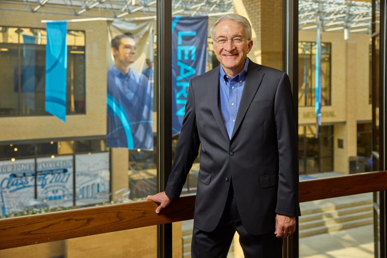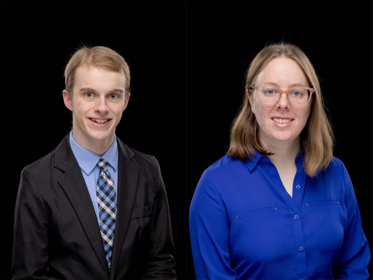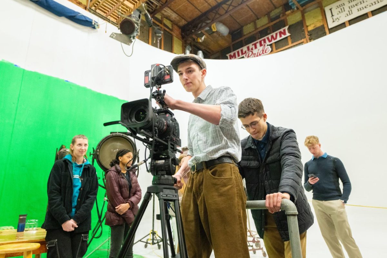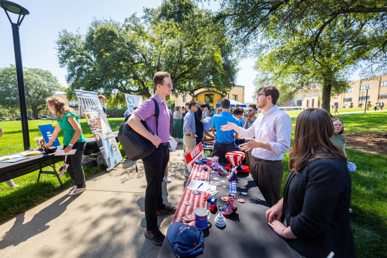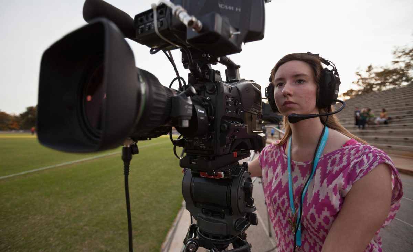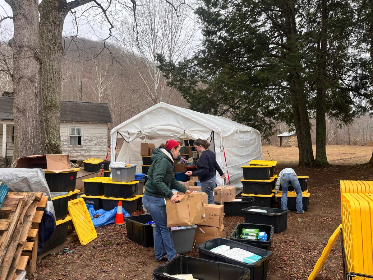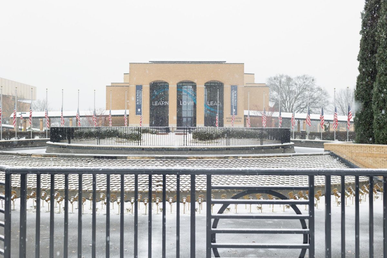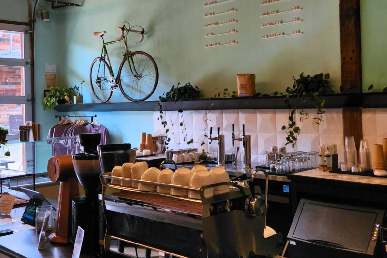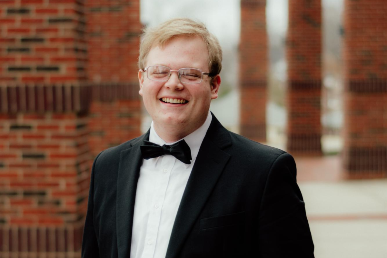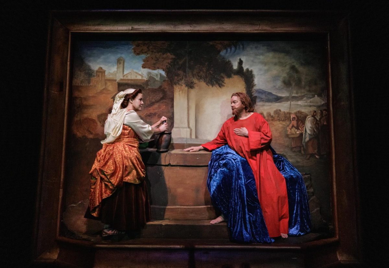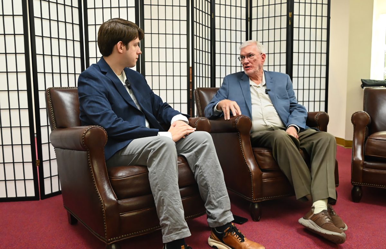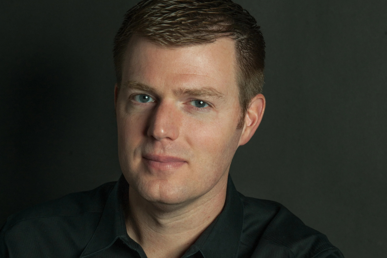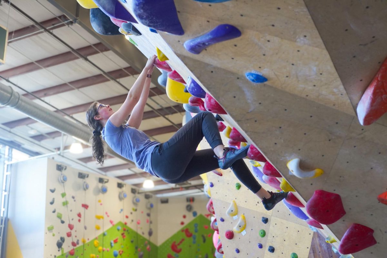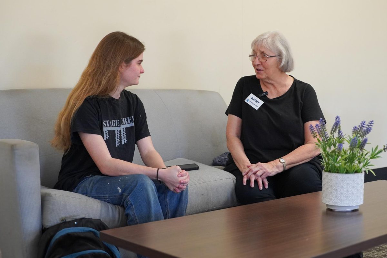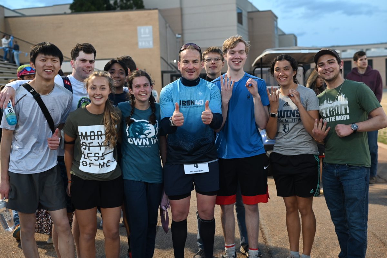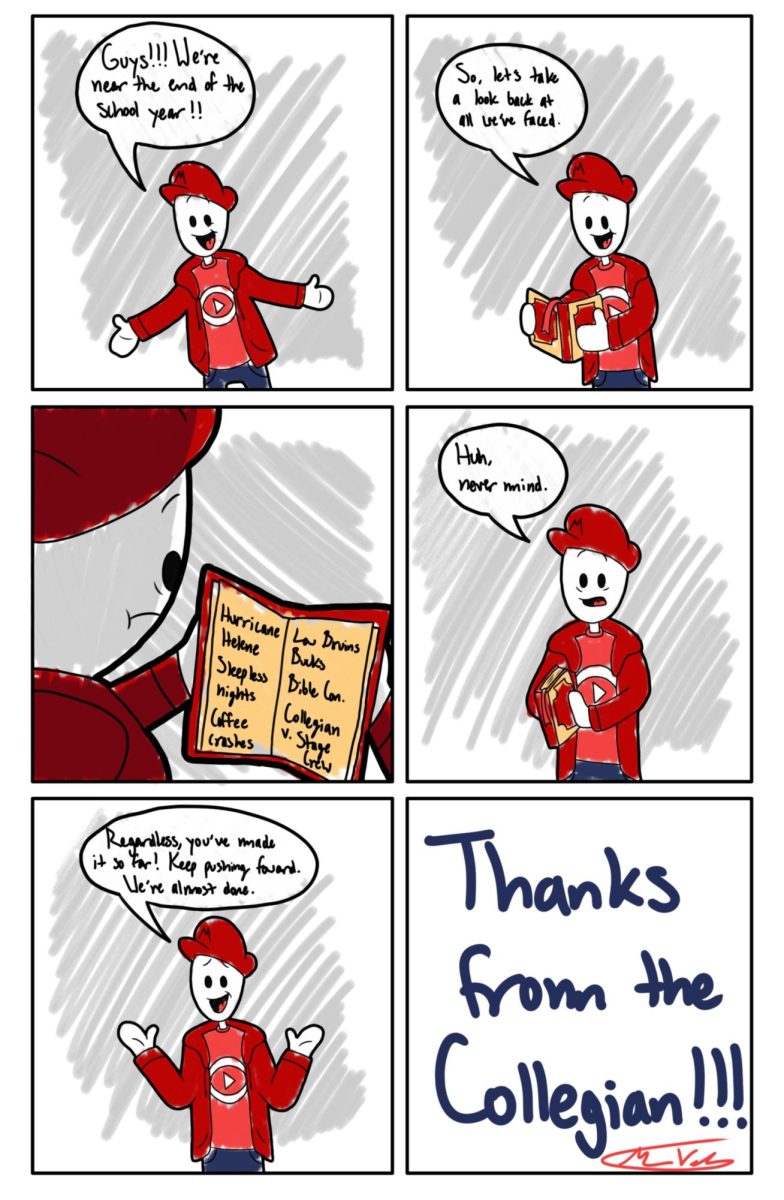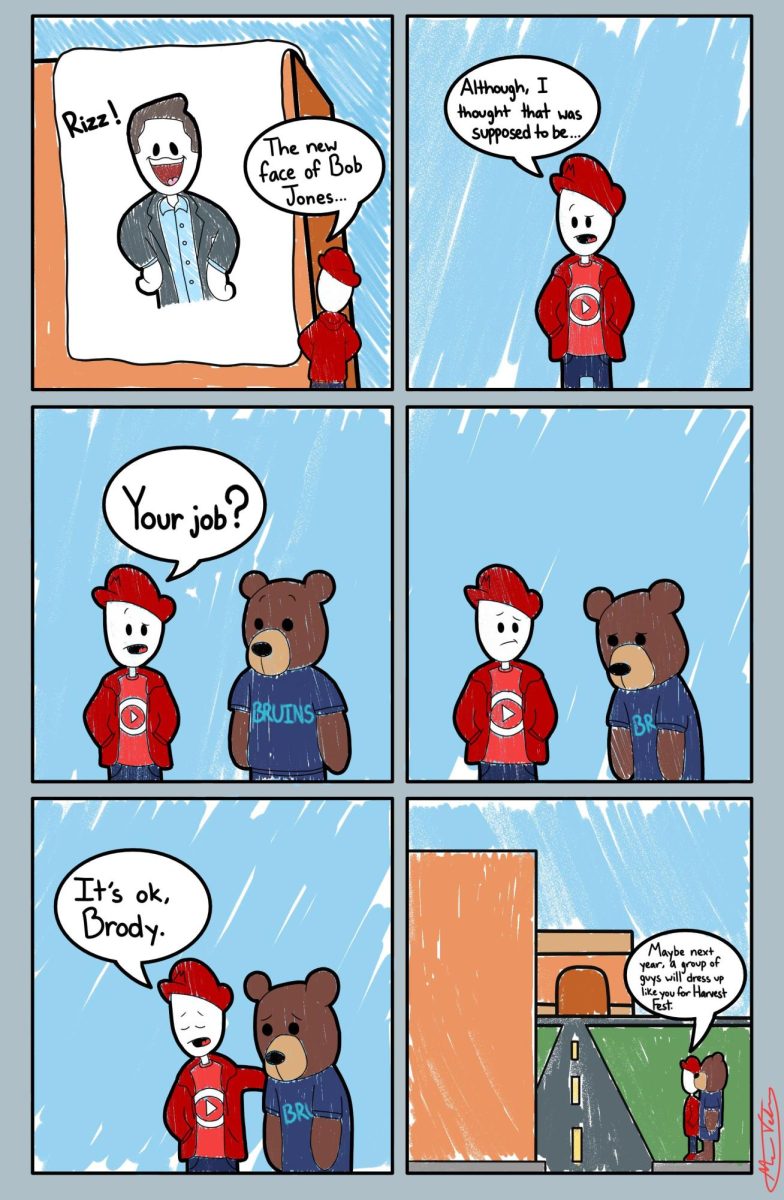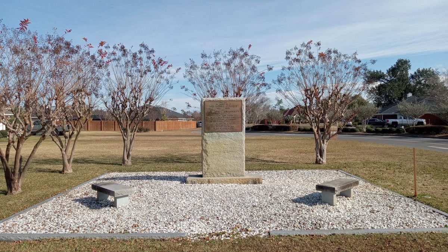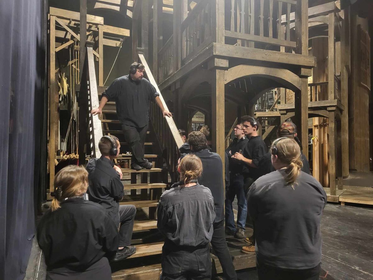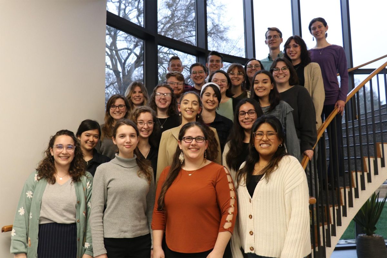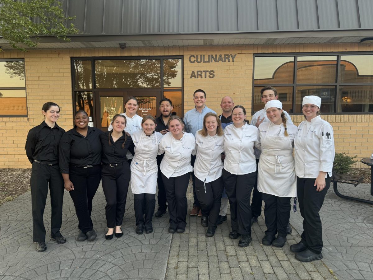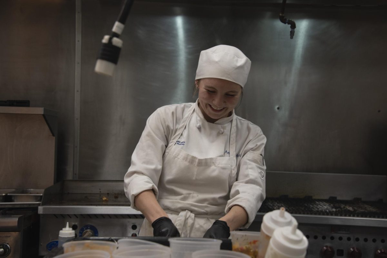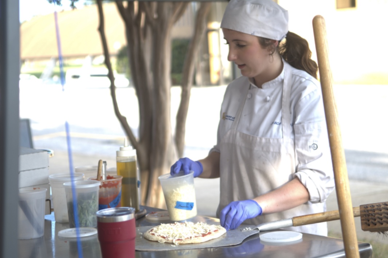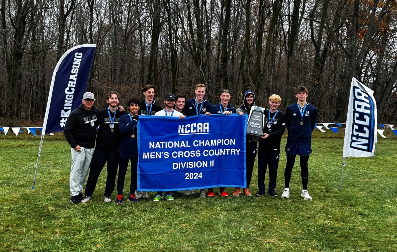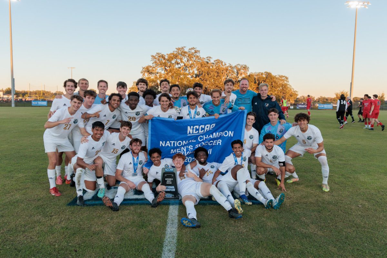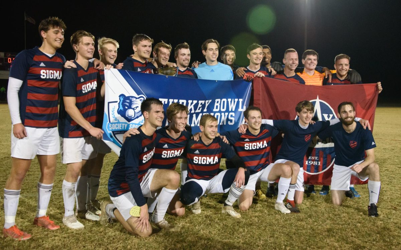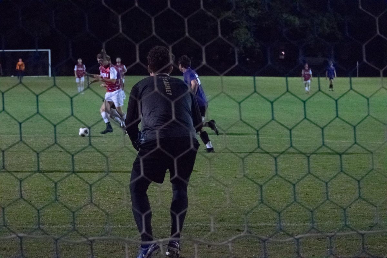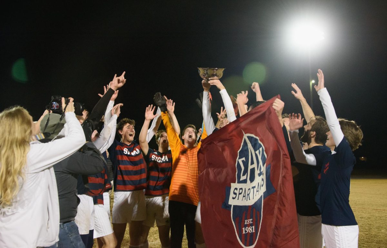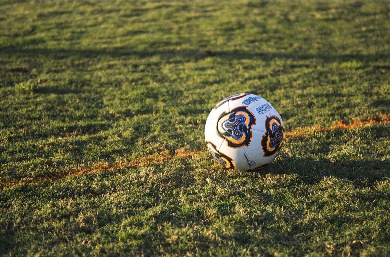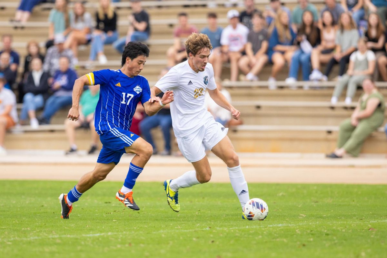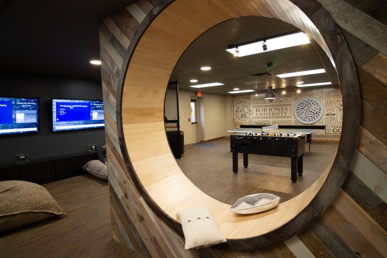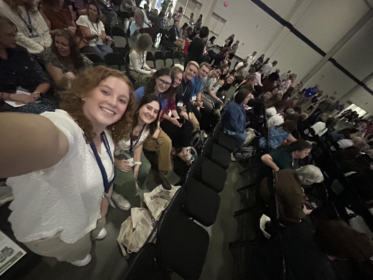Multiple campus locations received makeovers this past summer, including The Den, Alumni classrooms 110 and 210 and Mack Library.
The Den now contains a hang-out space with various activities for students, (faculty and staff are also welcome to use the new space) which include board games, video games and a 98-inch TV for viewing football and other events.
Last semester’s Bible Conference fundraiser sought to raise $150,000 for this new space, but according to Alan Benson, vice president for student development and discipleship, only about $60,000 was raised.
When Benson attempted to budget an aspect of the room, the estimated cost of that one part totaled the complete amount of money raised.
Because of these financial challenges, multiple members of the BJU staff banded together to make the hang-out spot a reality, including maintenance, facilities and marketing personnel.
Together, they completed the room within the decreased budget by repurposing items already on campus—for example, the large table in the room is made from a steam grate.
“The room itself became a miracle,” Benson said.
Benson also stressed the theme of unity in the room, citing the two wall murals as visual examples.
One mural displays various campus buildings pictured alongside buildings from Greenville, showing BJU’s unity with the city of Greenville.
The second mural displays various phrases from the BJU creed and campus slogans alongside a magnetic picture board. The board includes photos of current student life blended with student life photos from throughout BJU’s history.
“They will be blended in with those pictures,” Benson said, “to communicate with our student body that you’re a part of something bigger than just what’s on campus today.”
Benson hopes to continue working on the room, expanding it to include an outdoor patio section.
Alumni Building classrooms 110 and 210 reopened this semester after about four years of being out of commission due to water damage.
Now, the two rooms are what Dr. David Fisher, vice provost for academic administration, calls prototype rooms, giving a model of what all the Alumni Building classrooms may look like in the future.
“This is a first step,” Fisher said. “I know the president and his team are working on decisions on how we might incrementally improve the Alumni Building over the next several years.”
Alumni 210 is designed with collaboration in mind, including trapezoidal tables, six monitors and no focal point in the room.
These elements allow groups of six to eight students to work together on projects.
“A classroom like this is very valuable in the educational arsenal of the professor,” Fisher said.
Alumni 110 is set up to be a more typical lecture classroom.
It can hold up to 76 students, and its design is intended to make the physical distance from professor to student shorter in length compared to rooms like Alumni 217, which extends back rather than to the side.
According to Fisher, the rooms were designed with flexibility, faculty and student needs in mind.
“The faculty selected the furniture and the tech for the needs of what was going to be taught in these rooms,” Fisher said.
The Mack Library also looks significantly different from previous years.
According to Patrick Robbins, the interim director of libraries, this summer concluded a three-year project to downsize the library, removing some print materials.
To make way for the new facilities for the School of Health Professions, the library’s collection has all moved to the second floor of the building.
Robbins said they decreased the number of books in different ways. Some books were sent to schools in India, while others were given away to members of the university family. Unclaimed books were recycled.
“Our first and foremost plan was to find good homes for them,” Robbins said.
Robbins said the faculty helped determine what books to keep and remove from the collection.
“Our faculty has a tremendous load as it is,” Robbins said. “So for them to take that extra step and help us in this is just phenomenal on their part.”

