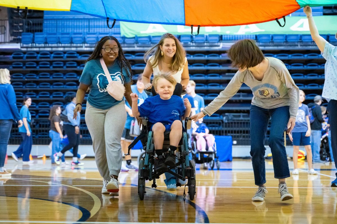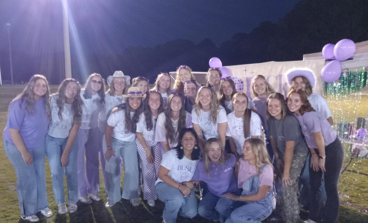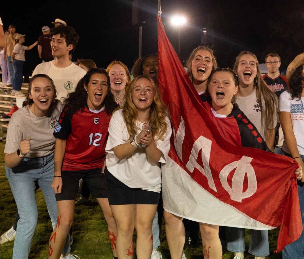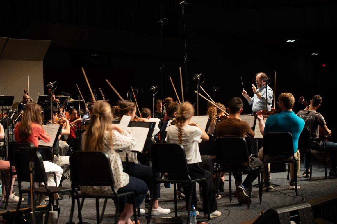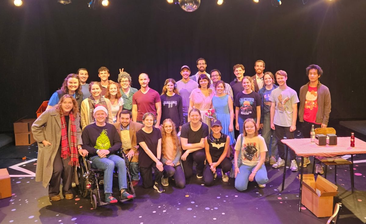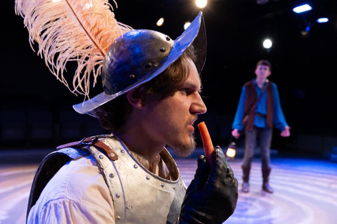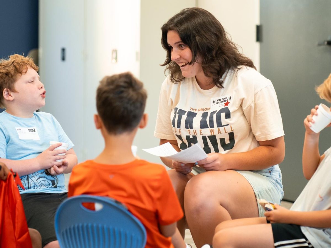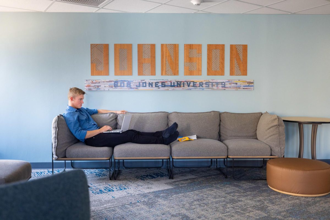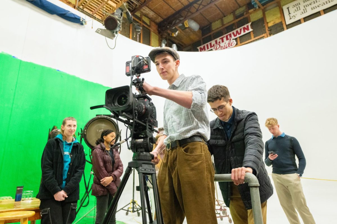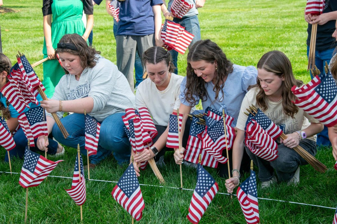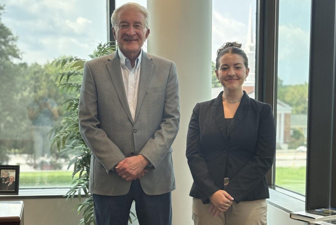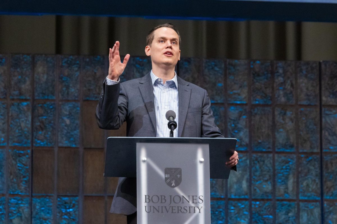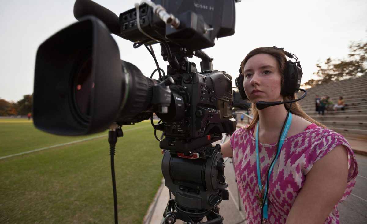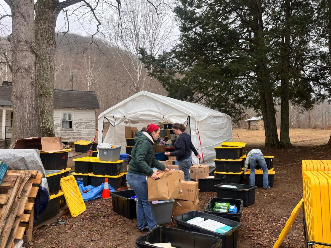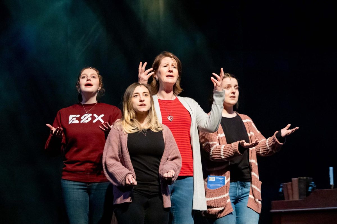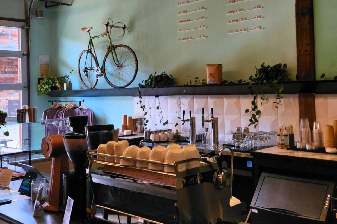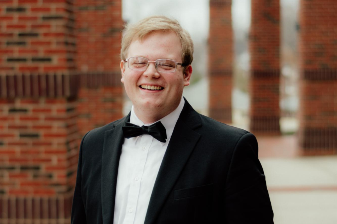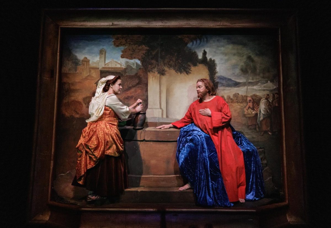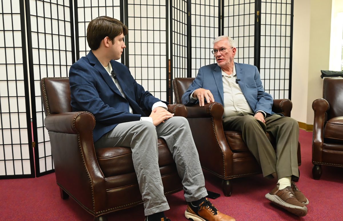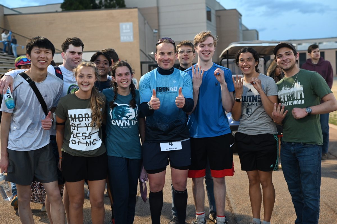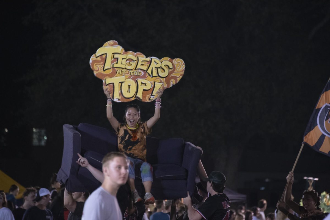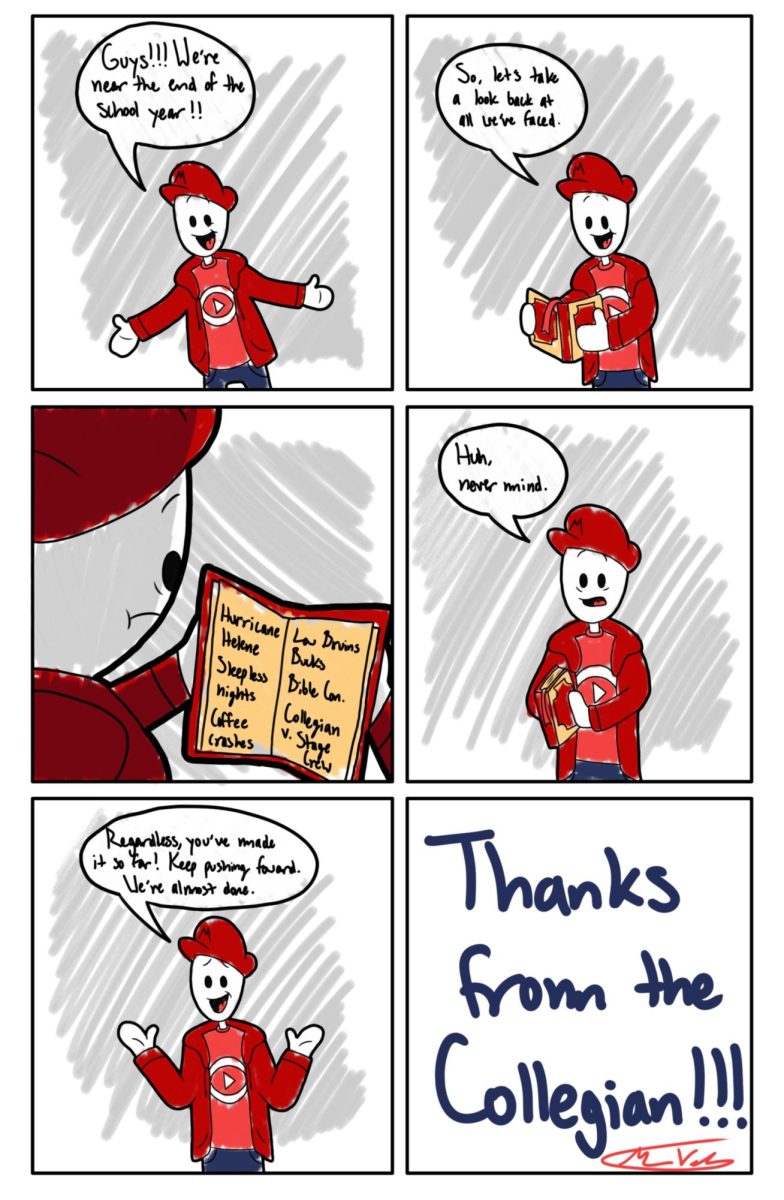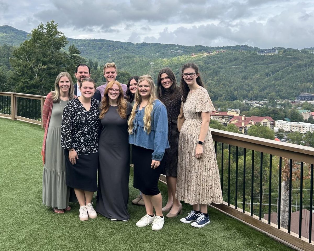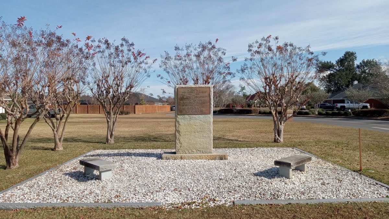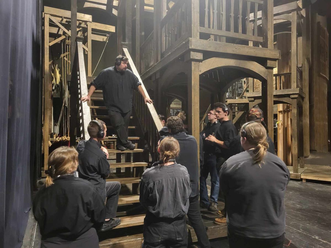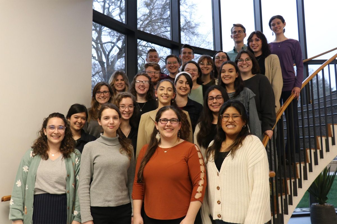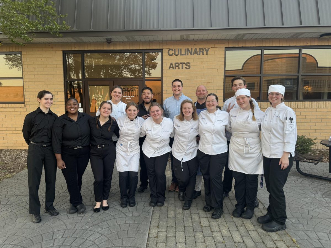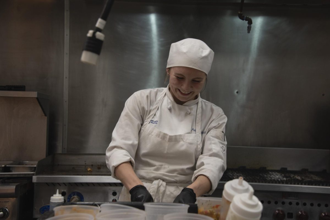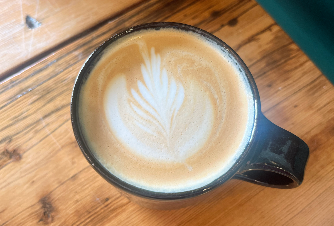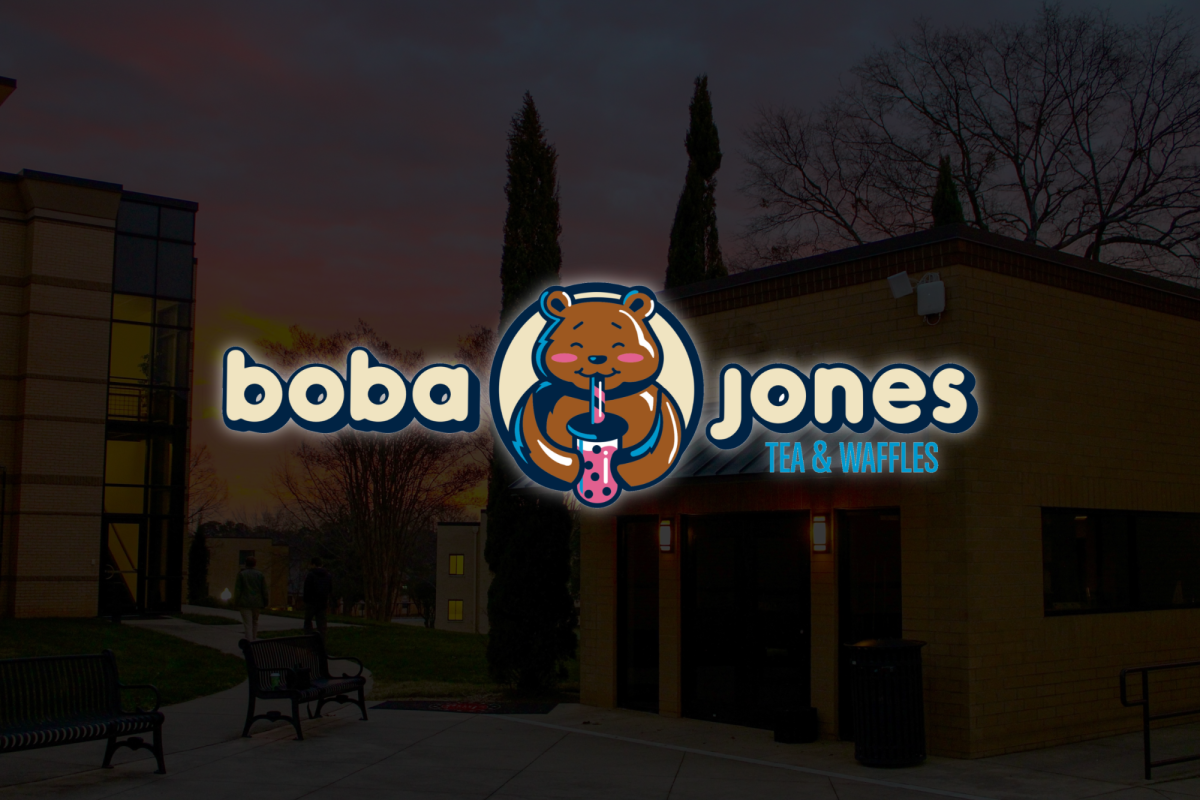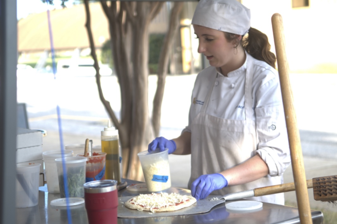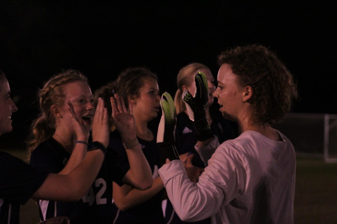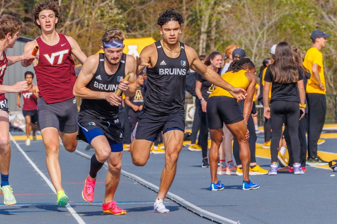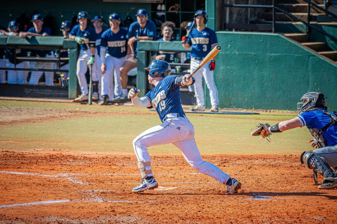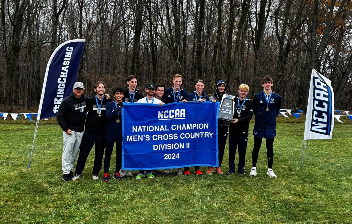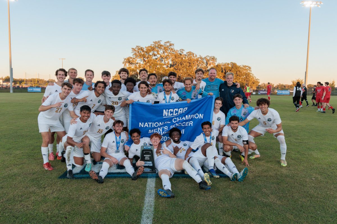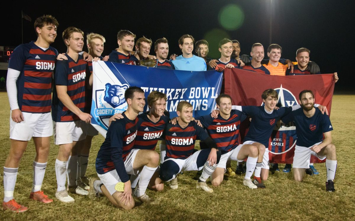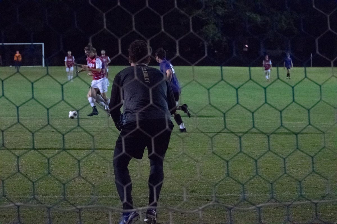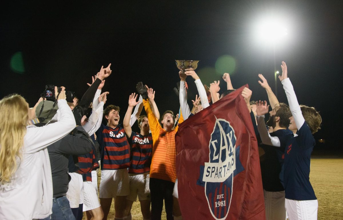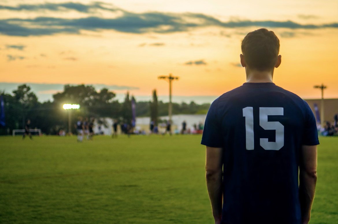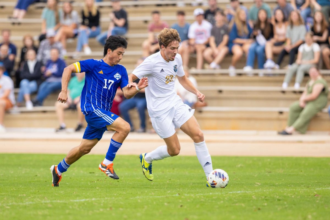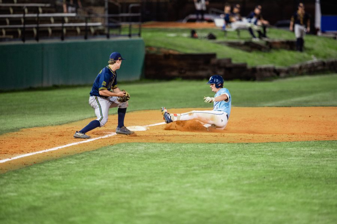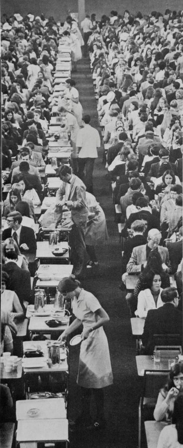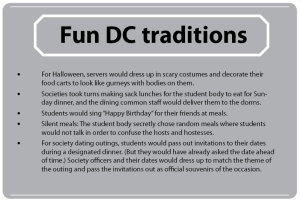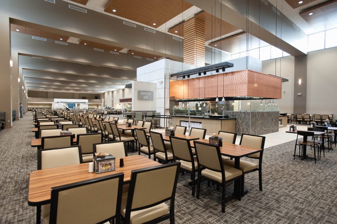How would you like to eat a meal in the dining common where servers brought your food to the table, and you never had to wait in line? But there’s a catch. You have assigned seating and only 20 minutes to eat. Students today may not be thrilled about this idea, but it was an everyday experience for students in the past.
According to Fred Davis, BJU’s first food service director, and Roy Hulehan, the head of retail for food services, meals used to be served only at scheduled times, and all students were required to attend. Eating off-campus for a meal required a dean’s approval.
During mealtimes, students would file into the dining common as an organ played from the balcony. Then everyone would sing a hymn, someone would pray and read an etiquette rule, the men would seat the ladies, and the meal would begin, served family-style with each server responsible for taking food to three or four tables.
In the old dining hall in what is now the Museum & Gallery, each table of eight had a host and hostess, usually faculty members, who were in charge of recording attendance. Every three weeks, students would receive new seating assignments.
Breakfast and supper were limited to 20 minutes, but lunch lasted 25 minutes when there was dessert.
“There was an art to eating in those days,” Hulehan said.
After dinner, male students took advantage of the opportunity to walk ladies back to their dorms after meals in what was termed the “snail trail,” because of the students walking at a snail’s pace to capture every possible second with their significant other.
But mealtimes aren’t the only difference in the DC; the location has changed over the years too. Until 1965, the dining common occupied the building that now houses the Museum & Gallery. When the student population outgrew that dining venue, the University had to look for other options. The Winn-Dixie grocery store on the corner of Wade Hampton Boulevard and Edwards Road proved to be the perfect location for a new kitchen for the dining common.
According to Davis, within the next 10 months, all of the other rooms—Varsity, Red, Blue and Family—were added. The new dining common was ready for use by the fall semester of 1965 with a capacity of 4,000.
The Varsity Room was built for the students, the Family Room for faculty with children, the Red Room for faculty without children, and the Blue Room was the executive dining room where the Joneses would host guests.
Several features of the DC were built or used for different purposes than they are used for now. For instance, the dining common was built with a large number of doors at the front on purpose. This was to allow 4,000 students to enter the Varsity Room and be seated in the span of just four minutes. Because of the assigned seating, entrances and exits were strategically placed so students from every area could come in and go out quickly.
Also, the front area of the DC used to be more than just a meeting place for dinner dates. Societies would hold pep rallies there, and sometimes the entire student body would have a pep rally for an athletic event.
In the basement of the DC is a butcher shop where BJU’s food services used to butcher their own meat. BJU owned two farms where cattle were raised. From this, BJU got its own milk, ice cream and meat. Because of the expense of running them, BJU sold one farm in the early 2000s and now rents out the other.
One of the best parts of the old dining spaces of the 1950s was that they facilitated relationships, permitting students and staff to get to know each other well.
In creating today’s new dining common system, Hulehan said one of his goals was rebuilding the family-like relationships the campus used to be so well known for. He said he wanted the dining common to be a comfortable destination place for students, and he wanted it to reflect the uniqueness of the University.
“Everything we do here is unique,” Mr. Davis said, “and our food service [was] unique.”

