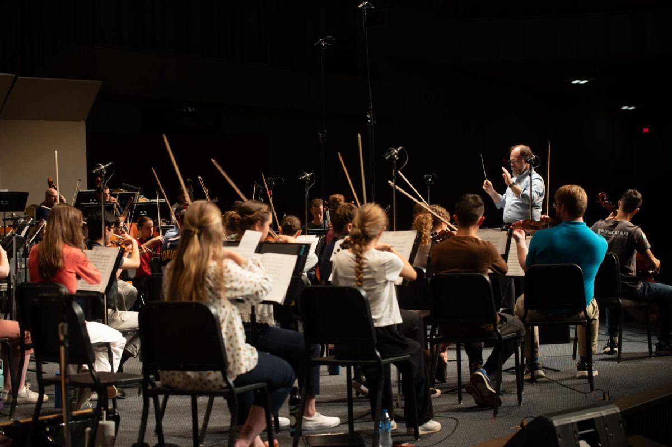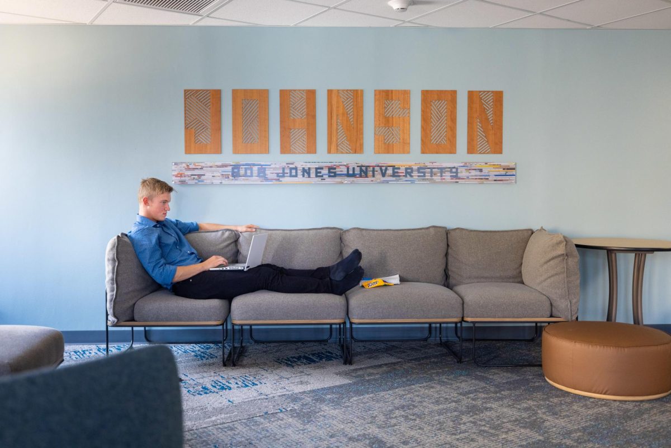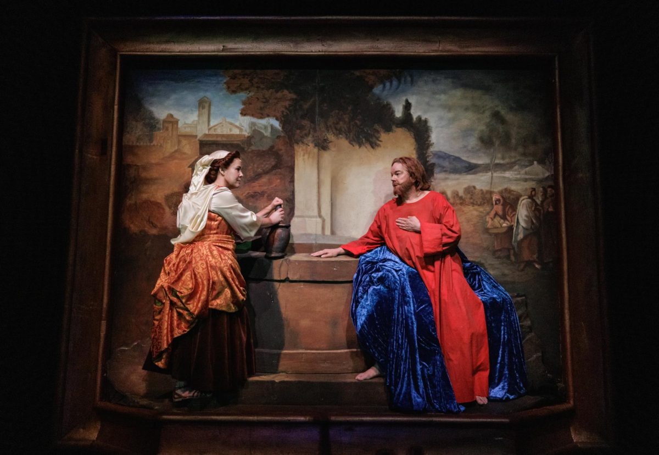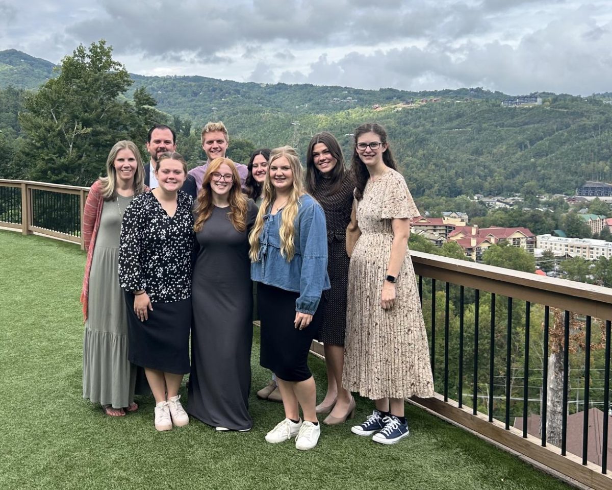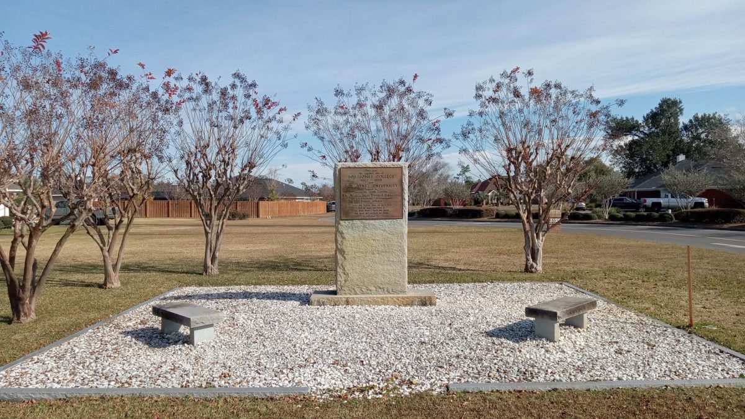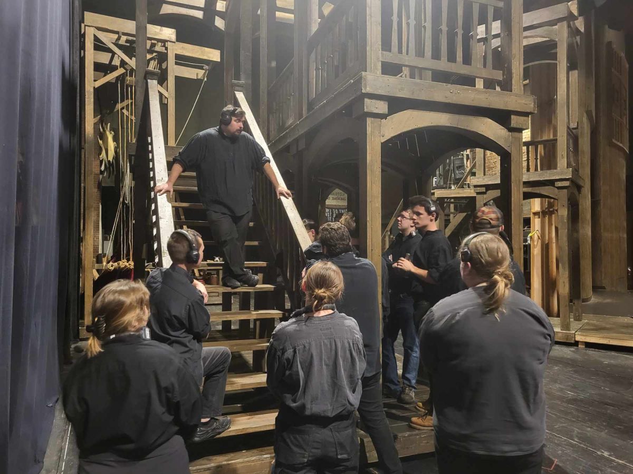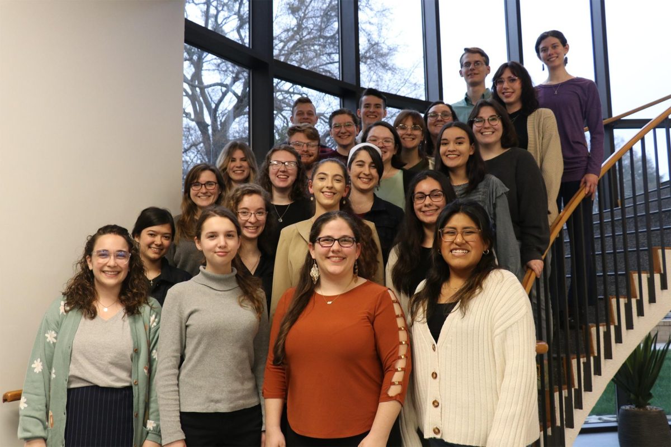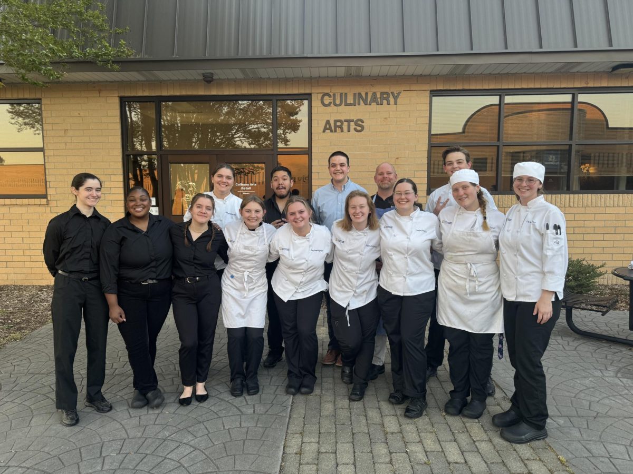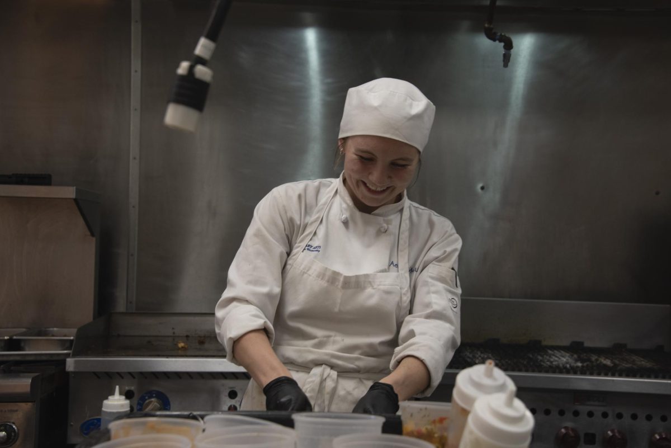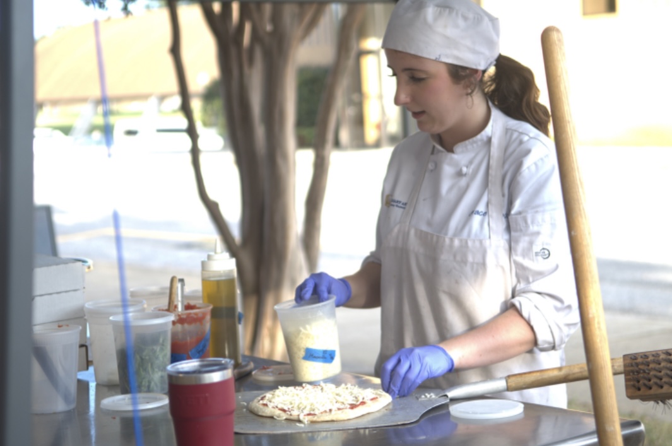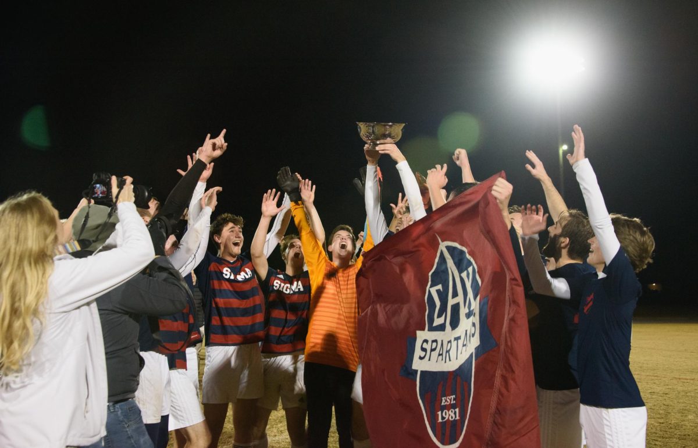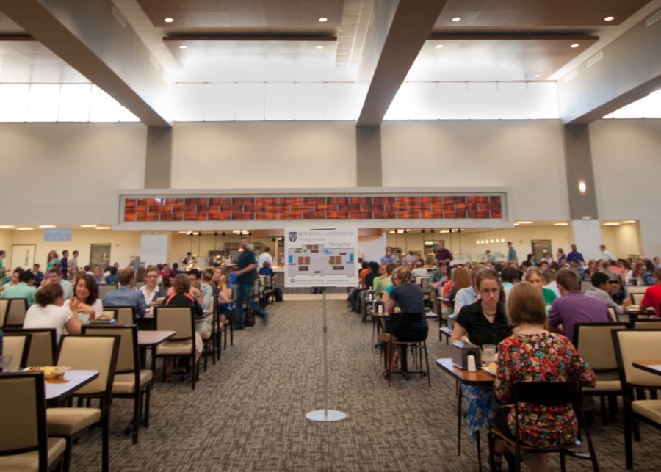BJU recently unveiled its newly transformed dining room in the Dixon-McKenzie Dining Common to students, faculty, alumni and the public.
The Kalmbach Room (formerly the Varsity Room) was designed to bring students together and to promote an atmosphere of discipleship within a well-organized, pleasant eating area — a place where students want to be. “We wanted to create a destination instead of just a place to eat,” said the University’s executive vice president for operations, Marshall Franklin.
The new interior was designed to reduce noise and to offer closer, more intimate seating arrangements along with a fresher variety of food. Dr. Gary Weier, executive vice president for academic affairs, said it was hard for him to imagine what the old dining common looked like when he first saw the new one. “It was a complete transformation in its feel, in the sound and in the way the food is presented,” he said.
Students can now choose from a variety of seating options, including smaller, movable tables, counter seats, and booths equipped with outlets for electronic devices. The former beverage walls were removed to create alcoves for additional seating room. Closer seating contributes to a warmer atmosphere, while ceiling panels help to reduce excess noise. “We really wanted it to be easy to talk,” Franklin said.
Freshman Bible major Brandon Johnson said he thinks the new dining common promotes more student interaction. “It’s more of a family atmosphere and not just a cafeteria feel,” he said.
The Kalmbach Room features three different service pods where food is freshly cooked and served. “I like the way you can see them grilling while you’re waiting in line,” said Lara Hoster, a junior interior design major.
Each pod offers a variety of food choices, from classic comfort foods, such as mashed potatoes and gravy, to international stir-fry and fajitas. According to Weier, counter space has nearly doubled, allowing for shorter, faster lines in the long run.
Planning and fundraising for the renovation began roughly four years ago, with preliminary renovations taking place during the summer of 2012. Finally, on Monday, May 6, two days after commencement, the final phase of renovations began. “It was a very aggressive project,” Weier said, and everyone involved worked on an extremely tight schedule.
After a summer of strenuous work and the collaboration of Tipton Associates, Choate Construction, Aramark, subcontractors and the BJU facilities management team, the grand opening of the Kalmbach Room was celebrated on Aug. 30.
“With God’s help, we made it on time, on budget and on mission,” Franklin said.
The reaction to the new dining common has been highly positive, and Weier hopes that the new dining common will ultimately become fully integrated into the BJU college experience.




