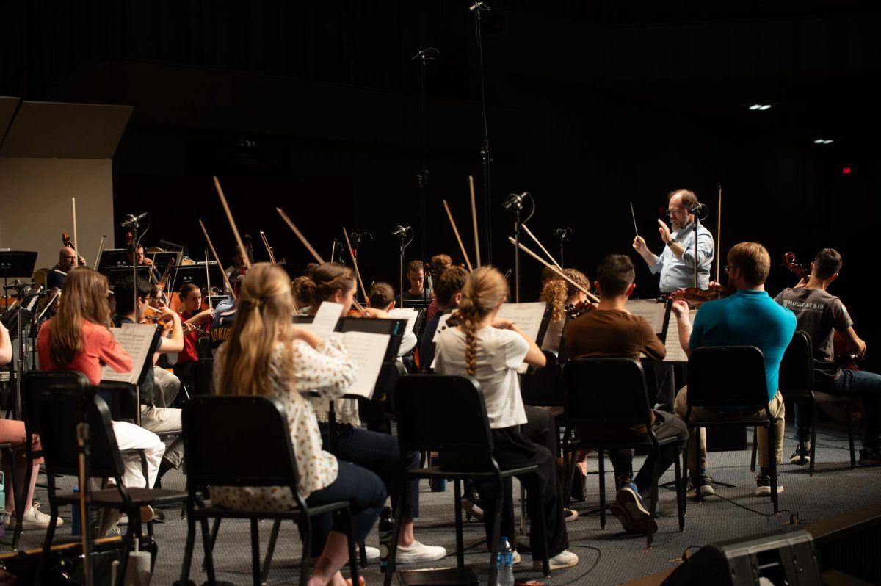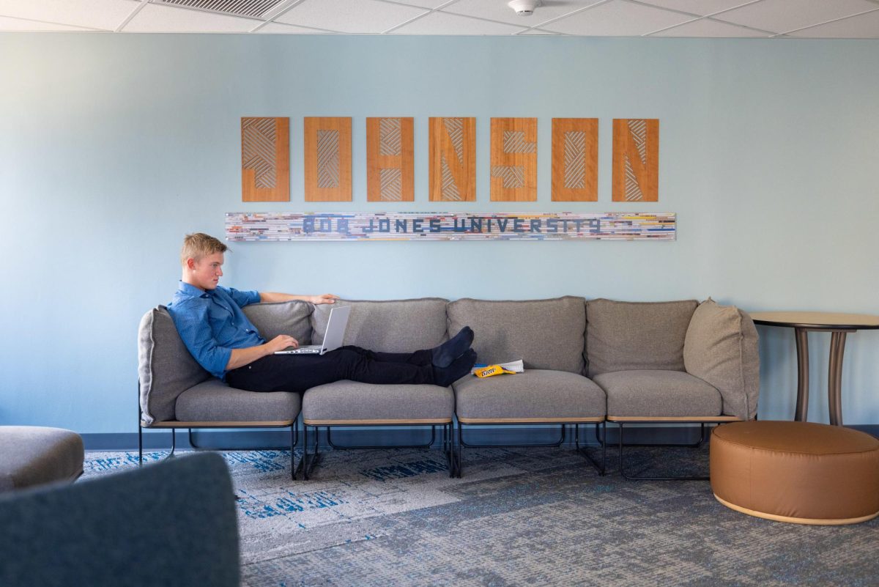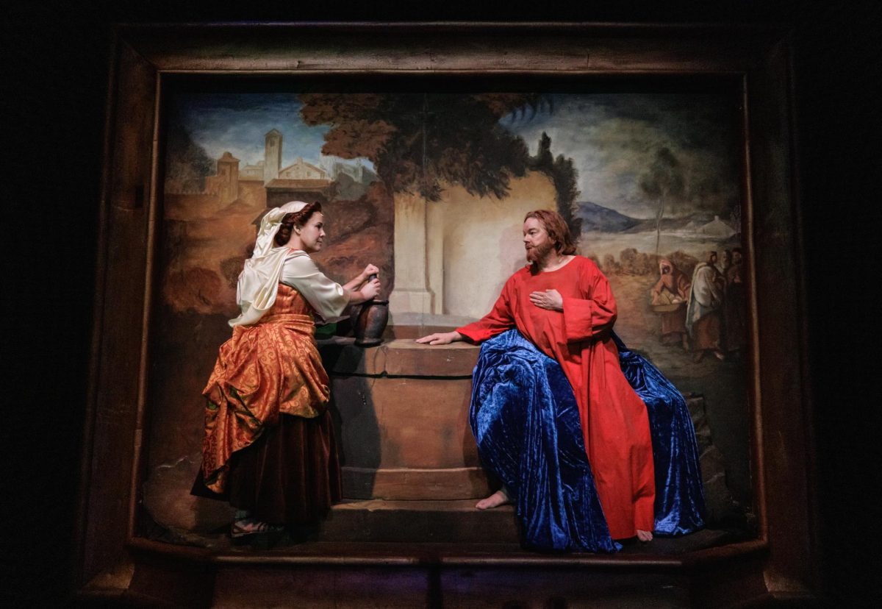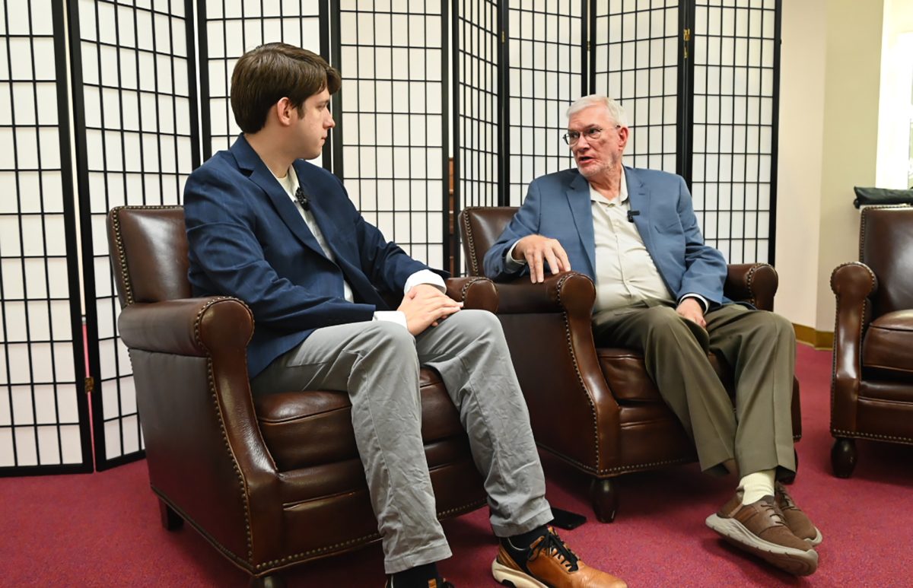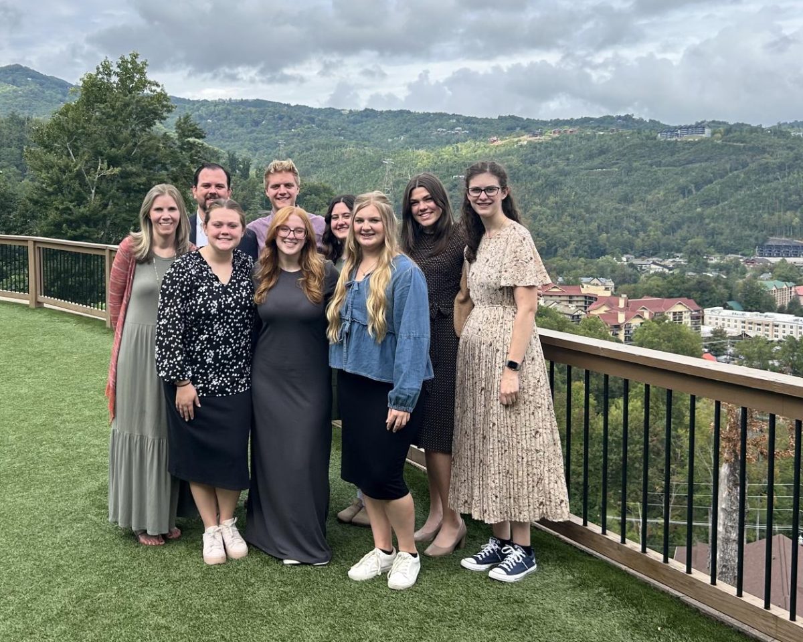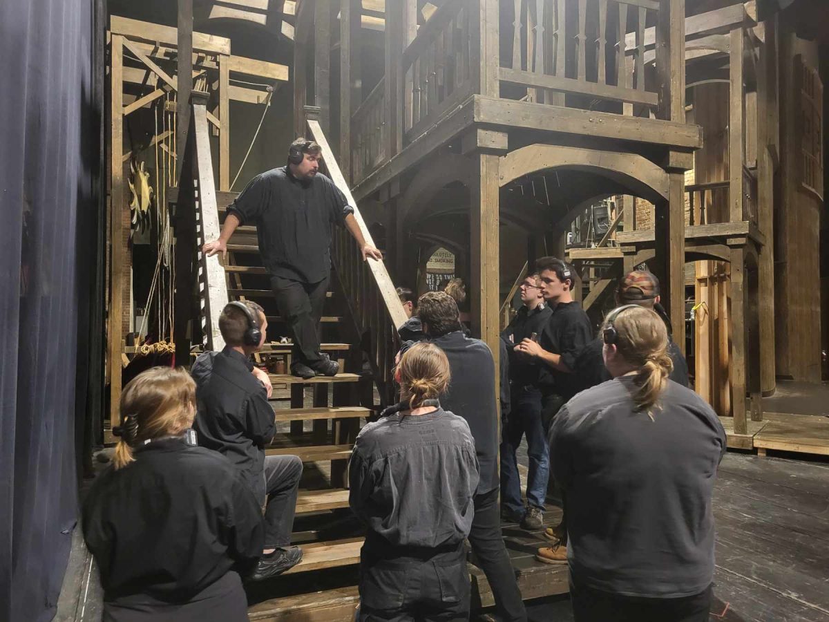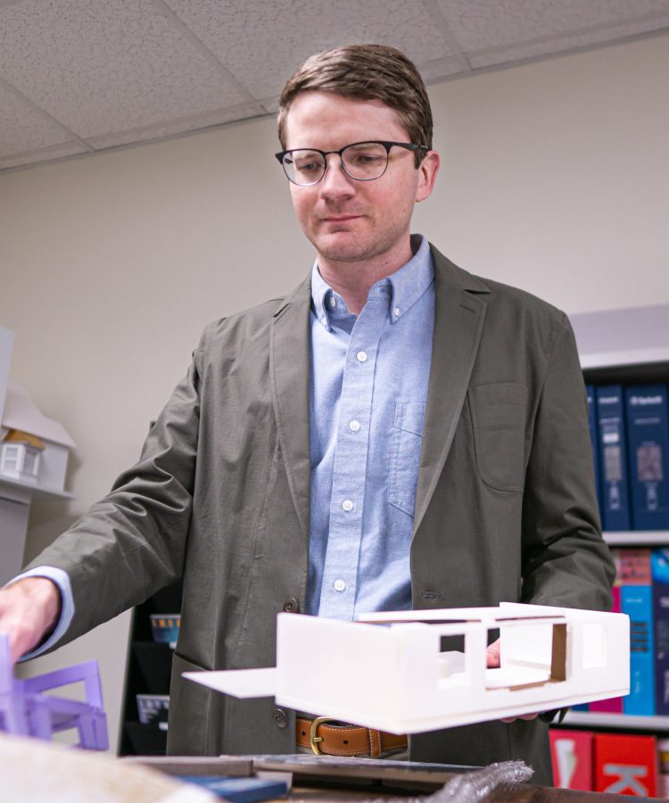The annual interior architecture and design capstone project will be on display in the Bob Jones University Sargent Art Building’s main exhibition hall on Feb. 11 at 6:30 p.m.
This exhibition is the first one where all the students in the class worked on the same project rather than pursuing individual projects, according to Aaron Swiger, the faculty member in charge of the senior exhibition.
Swiger, who started teaching at BJU in the fall semester of 2021, said that the change in the project requirements has helped to regulate the amount and type of work the students take on.

Photo: Nathaniel Hendry
“When it was left up to the students, the projects varied a ton,” Swiger said, “so you inevitably ended up with some students maybe taking on something that was too much.”
The senior exhibit project the students were given to design was an adolescent behavioral health clinic in Cleveland, Ohio.
The International Interior Design Association, or IIDA, chose the project. Students around the world, including BJU students, will be submitting their renditions of the same project to IIDA this year.
Each student submits his or her own project as an individual competition entry.
The 10 students who submitted their capstone projects titled the exhibition Essence because of the need for the essence of compassion in their designs.
The students submitting their projects to IIDA spent the fall semester working on their projects.
Some students continued working on the project over Christmas break as well if they were not completely satisfied with their projects, according to Swiger.
“The students spend the whole semester developing floor plans and developing finished schedules that include all the flooring, wall materials, ceiling plans and the different furnishings that would go in this space,” Swiger said. “Even the furnishings for this type of space were really specific.”
Because of the type of building the project required them to design, the students had to think about how the furnishings could be cleaned, as well as how durable they had to be given the environment of an adolescent health clinic, according to Swiger.
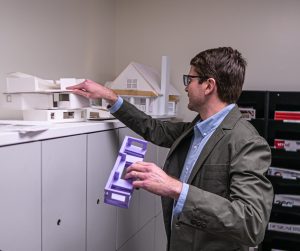
Photo: Nathaniel Hendry
Ashelyn Wigginton, one of the senior interior architecture and design students presenting her work at the exhibition, said she was initially skeptical at the idea of all the students designing the same project or floor plan.
She also said, “One of the reasons I like my major is because you can explore and be creative. We were all presented the same instructions and floor plan, but we all came out with different, unique and special concepts that are personal to us and the project.”
Wigginton said the most challenging aspect of the project for her was the renderings. “Making sure they looked realistic enough and that the lighting was just right was very frustrating and difficult at times,” she said. “It is very rewarding in the end, though, when you get the result you wanted.”
For the competition, the students submit one design board, whereas for the exhibition they create multiple boards and some other pieces, such as furniture.
“We worked with some local commercial furniture vendors, and we’re going to get in a number of some of those very specific furniture pieces,” Swiger said.
The project boards will remain in the exhibition hall for the rest of the month, but the students will only be present for the opening night on Feb. 11 to answer any questions about their projects.




